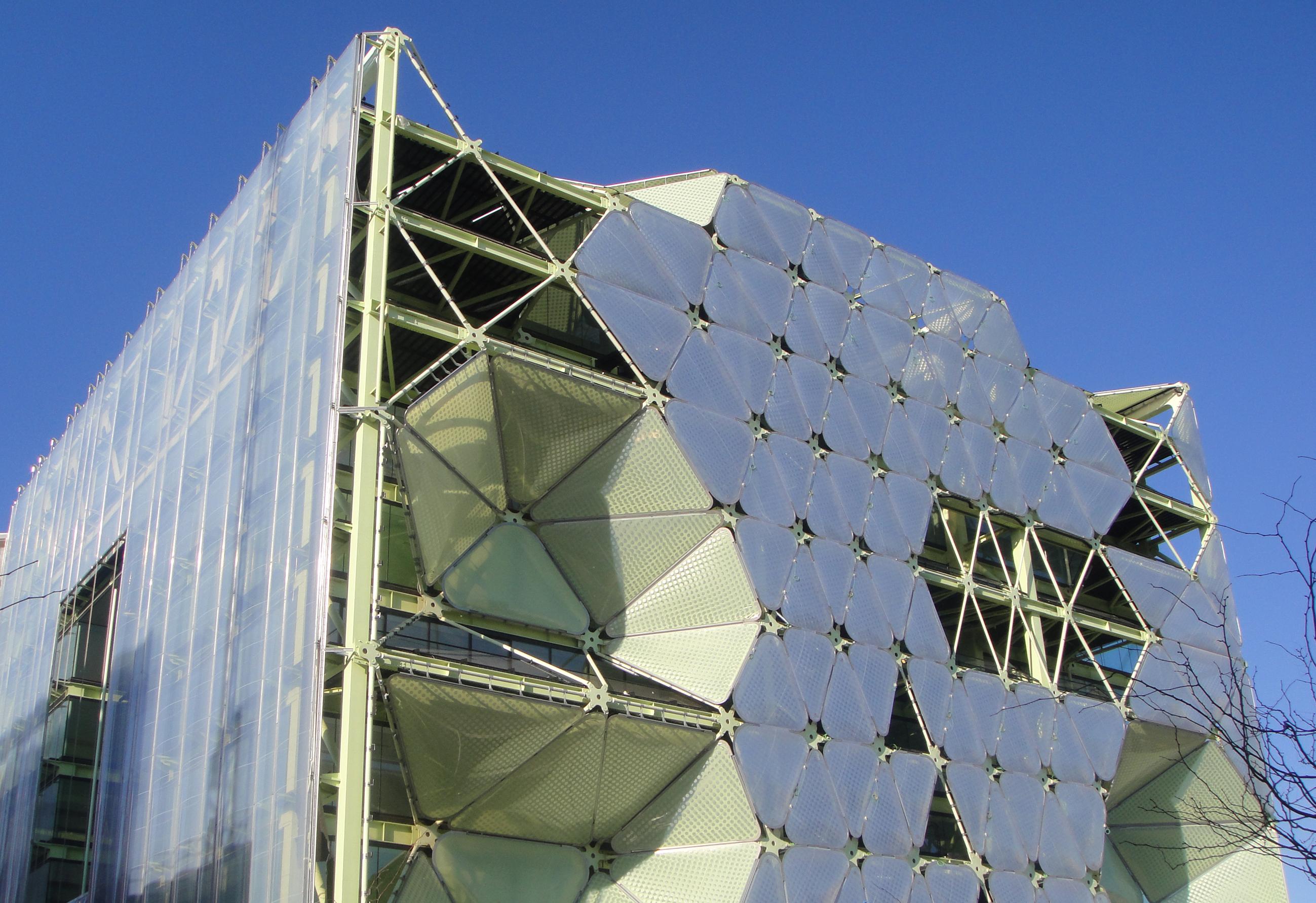Media-TIC Building

- Promotion of strategic sectors - Audiovisual-TIC
- 2007
- 2008
- 2009
- 2010
- 2011
- Developing
- Operating
- Stand-by
It is a state-of-the-art architectural design, whose metallic skeleton is visible thanks to its innovative translucent cladding of ETFE (Ethylene Tetrafluorethylene) which acts as a solar filter and covers three of the four facades with air chambers. The main facade, which faces the sun, has a cushioned appearance, and can be inflated or deflated via a pneumatic system to let the light in or create shade, offering an energy saving of 20%.
Manel Royes, Special State Delegate to the Zona Franca Consortium.
The building, designed by architect Enric Ruiz Geli, is sited on the junction of Carrer Roc Boronat and Carrer Sancho d'Àvila, in the 22@ district, inside the Barcelona Media Park (PBM). It aims to bring together part of the city’s assets in the audiovisual and ICT sector, to achieve synergies and contribute to their international projection.
Its form is an elevated cube, the ground floor of which is open to passers-by, as a large space conceived for public communication. It is structured into nine floors and two basements. The works on the Media-TIC building were completed in December 2009, with an investment of 28 million euros.
One part of the building hosts productive ICT and audiovisual activities, while the other part is assigned to ongoing training activities, and to the research, transfer and distribution of new technologies.
The UOC Foundation and Barcelona Digital were the first two organisations to move into the building.
